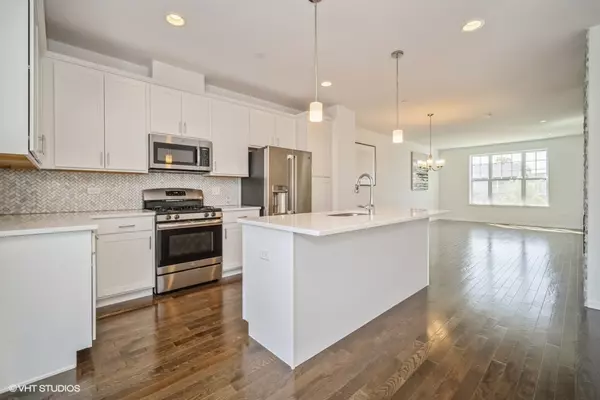$475,000
$490,000
3.1%For more information regarding the value of a property, please contact us for a free consultation.
3 Beds
3 Baths
1,976 SqFt
SOLD DATE : 12/12/2024
Key Details
Sold Price $475,000
Property Type Townhouse
Sub Type T3-Townhouse 3+ Stories
Listing Status Sold
Purchase Type For Sale
Square Footage 1,976 sqft
Price per Sqft $240
Subdivision Lexington Heritage
MLS Listing ID 12140415
Sold Date 12/12/24
Bedrooms 3
Full Baths 2
Half Baths 2
HOA Fees $305/mo
Year Built 2020
Annual Tax Amount $12,848
Tax Year 2023
Lot Dimensions 48X22
Property Description
Rare oppty to live in well-constructed 4-year-old Lexington Heritage. Most desired layout of The COVENTRY, well-maintained at a closest-to-new condition. Spacious 3 bedroom/2.5 bath townhome model with a single family home feel. Open & airy island kitchen flows into the open living room complete with marble-like granite. Stainless steel appliances, oversized designer cabinetry, living level hardwood flooring. 3 bedrooms include a spacious Master Bedroom w/walk-in closet. A "flex"room for entertaining indoors and a Private balcony for grilling to enjoy the outdoors, & extra wide 2 car garage. LIVES LIKE A SINGLE FAMILY HOME! 5 minutes from the commuter train & 3 minutes from Rt. 53. Easy access to I-90. Welcome home at Lexington Heritage.
Location
State IL
County Cook
Rooms
Basement None
Interior
Interior Features Hardwood Floors, Second Floor Laundry, Storage, Walk-In Closet(s), Ceiling - 9 Foot, Open Floorplan, Some Window Treatment, Granite Counters
Heating Natural Gas, Forced Air
Cooling Central Air
Fireplaces Number 1
Fireplace Y
Appliance Range, Microwave, Dishwasher, Disposal, Stainless Steel Appliance(s)
Exterior
Exterior Feature Balcony
Parking Features Attached
Garage Spaces 2.0
View Y/N true
Building
Lot Description Landscaped
Foundation Concrete Perimeter
Sewer Public Sewer
Water Lake Michigan
New Construction false
Schools
Elementary Schools J W Riley Elementary School
Middle Schools Jack London Middle School
High Schools Buffalo Grove High School
School District 21, 21, 214
Others
Pets Allowed Cats OK, Dogs OK
HOA Fee Include Water,Exterior Maintenance,Lawn Care,Snow Removal
Ownership Fee Simple w/ HO Assn.
Special Listing Condition None
Read Less Info
Want to know what your home might be worth? Contact us for a FREE valuation!

Our team is ready to help you sell your home for the highest possible price ASAP
© 2025 Listings courtesy of MRED as distributed by MLS GRID. All Rights Reserved.
Bought with Shilpa Patel • eXp Realty, LLC
GET MORE INFORMATION
Broker | License ID: 471.007683






