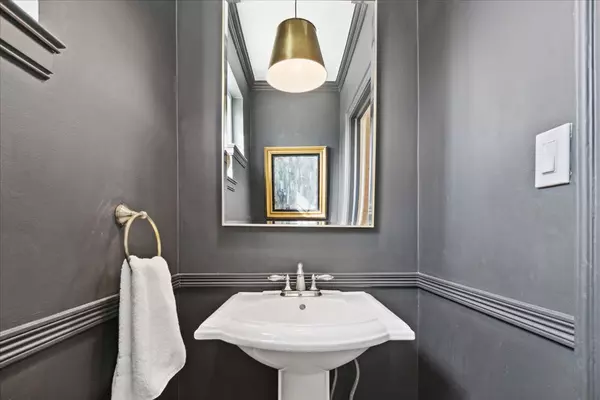$1,462,500
$1,499,000
2.4%For more information regarding the value of a property, please contact us for a free consultation.
5 Beds
4.5 Baths
4,777 SqFt
SOLD DATE : 09/03/2024
Key Details
Sold Price $1,462,500
Property Type Single Family Home
Sub Type Detached Single
Listing Status Sold
Purchase Type For Sale
Square Footage 4,777 sqft
Price per Sqft $306
MLS Listing ID 12105008
Sold Date 09/03/24
Style Cottage
Bedrooms 5
Full Baths 4
Half Baths 1
Year Built 1924
Annual Tax Amount $30,275
Tax Year 2023
Lot Size 0.550 Acres
Lot Dimensions 158 X 152
Property Description
Vintage charm meets modern luxury in this beautifully updated 5 bedroom, 4.5 bath English Tudor home in the heart of Ravina. So many tasteful and thoughtful design elements throughout this stunning home, sitting on a double lot that's over a 1/2 an acre. Large entry foyer with double doors, original slate floors and mudroom with built-in lockers just off the entryway. Foyer opens into incredible living/family room with high ceilings, wood beams, limestone fireplace and flooded with light. Amazing 4 seasons sunroom off the family room with custom built-ins. Family room leads to large dining room with beautiful historic mouldings and bay window. Newly remodeled kitchen with high-end appliances, quartz counters and lovely light-filled breakfast room with additional cabinetry and counter space. The second floor boasts a gorgeous primary suite with newly remodeled bath with double vanities and large shower and huge walk-in closet with custom wood built-ins. 2 generous bedrooms share a remodeled jack/jill bath & a junior suite with a private bath opens to the hallway for the back 5th bedroom to share. The bright, spacious third floor rec/play room could also be used as a 6th bedroom/office and has a full bath. Basement with rec/workout room, art room, laundry and tons of storage space. So many amazing updates made to this magnificent home including all new wide-plank hardwood floors throughout the first and second floors, updated kitchen and breakfast room, new primary and jack & jill bathrooms, new light fixtures throughout, new roof, new boiler, mostly new windows throughout, new electrical and plumbing, new washer & dryer, interior and exterior painting and more! Fabulous location close to Ravinia, parks, beach, transportation and downtown Highland Park. This home has been completely transformed to a stunning masterpiece and is not to be missed!
Location
State IL
County Lake
Community Park, Curbs, Sidewalks, Street Paved
Rooms
Basement Full
Interior
Interior Features Skylight(s), Bar-Wet, Hardwood Floors, Walk-In Closet(s), Bookcases, Historic/Period Mlwk, Beamed Ceilings, Some Carpeting, Special Millwork, Some Window Treatment, Separate Dining Room
Heating Natural Gas, Electric, Steam, Radiator(s)
Cooling Central Air, Space Pac
Fireplaces Number 2
Fireplaces Type Wood Burning, Gas Log
Fireplace Y
Appliance Double Oven, Range, Microwave, Dishwasher, High End Refrigerator, Washer, Dryer, Disposal, Range Hood
Laundry In Unit, Sink
Exterior
Exterior Feature Patio
Garage Attached
Garage Spaces 2.0
Waterfront false
View Y/N true
Roof Type Asphalt,Shake
Building
Story 2 Stories
Foundation Concrete Perimeter
Sewer Public Sewer
Water Lake Michigan
New Construction false
Schools
Elementary Schools Ravinia Elementary School
Middle Schools Edgewood Middle School
High Schools Highland Park High School
School District 112, 112, 113
Others
HOA Fee Include None
Ownership Fee Simple
Special Listing Condition None
Read Less Info
Want to know what your home might be worth? Contact us for a FREE valuation!

Our team is ready to help you sell your home for the highest possible price ASAP
© 2024 Listings courtesy of MRED as distributed by MLS GRID. All Rights Reserved.
Bought with Lyn Wise • @properties Christie's International Real Estate
GET MORE INFORMATION

Broker | License ID: 471.007683






