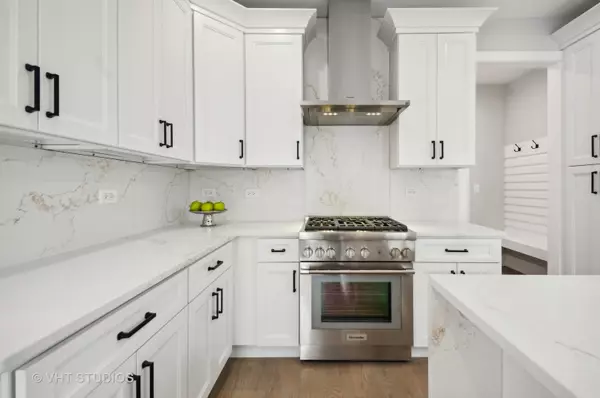$955,000
$999,000
4.4%For more information regarding the value of a property, please contact us for a free consultation.
3 Beds
3.5 Baths
3,534 SqFt
SOLD DATE : 08/29/2024
Key Details
Sold Price $955,000
Property Type Single Family Home
Sub Type Detached Single
Listing Status Sold
Purchase Type For Sale
Square Footage 3,534 sqft
Price per Sqft $270
MLS Listing ID 12046385
Sold Date 08/29/24
Style Contemporary
Bedrooms 3
Full Baths 3
Half Baths 1
Year Built 2023
Tax Year 2022
Lot Dimensions 50X131
Property Description
Welcome to 1146 Marion Ave, a beautiful new construction home in highly desirable suburb of Highland Park. This all new all brick construction home is located in a wonderful location, right across from Northmoor Country Club and just a block away from the Chicago Botanical Gardens. It features 3 large bedrooms, all on the 2nd level, with hardwood floors, white trim and molding, and beautifully accented ceiling trim and details. There are 3.5 baths including a spacious and beautiful primary bath with his and her sinks, big shower, and luxurious soaking tub. The main level features a great open layout, a stunning chef's kitchen with white maple cabinetry, quartz countertops, high end stainless steel appliances and a huge island perfect for cook prep and entertaining. Adjacent to the kitchen is great breakfast and/or dining nook with large windows that peer out to the wonderful backyard. The living room features a gas fireplace with accent brick wall that rises up to the stunning cathedral ceilings. Off the living room you have a big deck that leads down to the wonderfully landscaped yard. There is a mudroom off of the kitchen with custom built in shelving and an oversized heated 2 car garage. Head to the lower level where you'll find a huge family room with high ceilings and a ton of space for entertaining. The lower level sits high and has large windows that let in a ton of light giving it the feel of a proper living and work/play area. The home features golf course views right across the street, is close to Ravinia, and is home to some of the best schools in Illinois. Reach out for a showing today.
Location
State IL
County Lake
Rooms
Basement Full, English
Interior
Interior Features Vaulted/Cathedral Ceilings, Hardwood Floors, Second Floor Laundry
Heating Natural Gas, Sep Heating Systems - 2+
Cooling Central Air, Zoned
Fireplaces Number 1
Fireplaces Type Gas Starter
Fireplace Y
Appliance Range, Microwave, Dishwasher, High End Refrigerator, Washer, Dryer, Disposal, Stainless Steel Appliance(s)
Exterior
Exterior Feature Deck, Porch
Garage Attached
Garage Spaces 2.0
Waterfront false
View Y/N true
Roof Type Asphalt
Building
Story 2 Stories
Foundation Concrete Perimeter
Sewer Public Sewer
Water Public
New Construction true
Schools
Elementary Schools Braeside Elementary School
Middle Schools Edgewood Middle School
High Schools Highland Park High School
School District 112, 112, 113
Others
HOA Fee Include None
Ownership Fee Simple
Special Listing Condition None
Read Less Info
Want to know what your home might be worth? Contact us for a FREE valuation!

Our team is ready to help you sell your home for the highest possible price ASAP
© 2024 Listings courtesy of MRED as distributed by MLS GRID. All Rights Reserved.
Bought with Non Member • NON MEMBER
GET MORE INFORMATION

Broker | License ID: 471.007683






