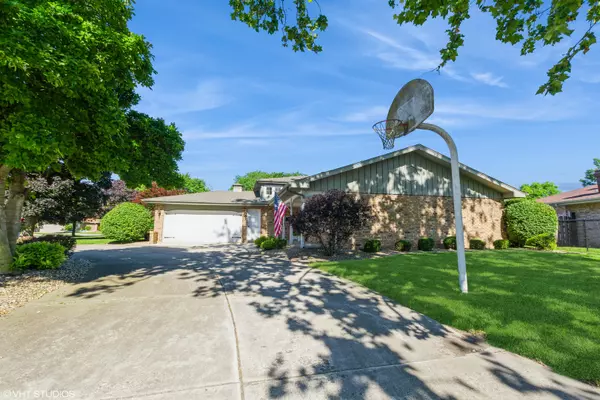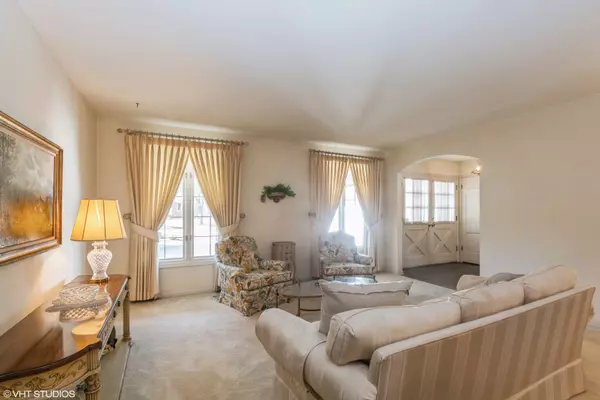$277,000
$275,000
0.7%For more information regarding the value of a property, please contact us for a free consultation.
4 Beds
2.5 Baths
1,598 SqFt
SOLD DATE : 07/29/2024
Key Details
Sold Price $277,000
Property Type Single Family Home
Sub Type Detached Single
Listing Status Sold
Purchase Type For Sale
Square Footage 1,598 sqft
Price per Sqft $173
Subdivision Thornwood Estates
MLS Listing ID 12080516
Sold Date 07/29/24
Style Bi-Level,Tri-Level
Bedrooms 4
Full Baths 2
Half Baths 1
Year Built 1972
Annual Tax Amount $3,028
Tax Year 2022
Lot Size 9,104 Sqft
Lot Dimensions 58X106X37X36X36X35X80
Property Description
Meticulously cared for unique four bedroom and 2 1/2 bath home; Pride of ownership shows throughout. Impressive Well-manicured lot and stately circular driveway for maximum parking capacity. Upscale double-door entry leads to a spacious foyer. The oversized dining room and living room are combined for gracious entertaining. The beautiful, sun-drenched kitchen has plantation shutters, room for a table big enough for the whole family to gather around and plenty of cabinets with new dishwasher and range hood. The Upper Level boasts four full generous-sized bedrooms with a hall bathroom. Including a huge primary suite with walk-in closet and private attached bathroom. The Lower Level has a highly-desired exterior access sliding door to the patio, perfect to enjoy cooking out with friends and family on warm summer nights and enjoying the mature, landscaped yard. Inside, the family room radiates a cozy warmth with overhead wood beams, built-in shelves, custom stained glass and a fireplace. The Lower Level also contains the laundry, garage entrance and a half bath. Additionally, a den/office or even possible spare guest room provides many options. The Sub-Basement is just a fabulous space for storage, or even finish it for extra living space. Located in one of the most prestigious subdivisions in South Holland. Walk to the high school. Easily accessible to expressway, downtown, restaurants and shopping. Schedule your private tour today!
Location
State IL
County Cook
Community Park, Sidewalks, Street Lights, Street Paved
Rooms
Basement Full
Interior
Heating Natural Gas
Cooling Central Air
Fireplace N
Exterior
Garage Attached
Garage Spaces 2.0
Waterfront false
View Y/N true
Roof Type Asphalt
Building
Story Split Level w/ Sub
Sewer Public Sewer
Water Public
New Construction false
Schools
High Schools Thornwood High School
School District 150, 150, 205
Others
HOA Fee Include None
Ownership Fee Simple
Special Listing Condition None
Read Less Info
Want to know what your home might be worth? Contact us for a FREE valuation!

Our team is ready to help you sell your home for the highest possible price ASAP
© 2024 Listings courtesy of MRED as distributed by MLS GRID. All Rights Reserved.
Bought with Evelyn Lewis • Infiniti Properties, Inc.
GET MORE INFORMATION

Broker | License ID: 471.007683






