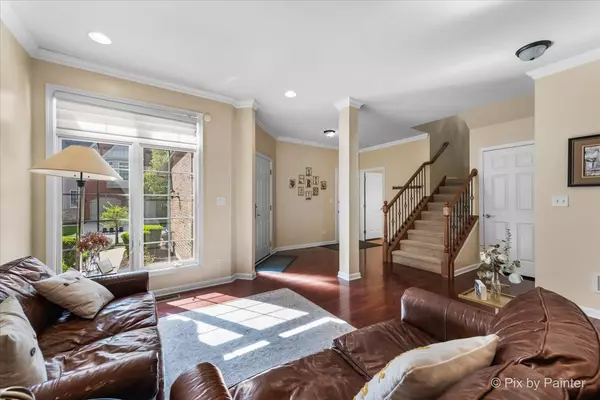$529,900
$529,900
For more information regarding the value of a property, please contact us for a free consultation.
3 Beds
3.5 Baths
2,932 SqFt
SOLD DATE : 06/04/2024
Key Details
Sold Price $529,900
Property Type Townhouse
Sub Type Townhouse-2 Story
Listing Status Sold
Purchase Type For Sale
Square Footage 2,932 sqft
Price per Sqft $180
Subdivision Bloomingdale Walk Townhomes
MLS Listing ID 12041139
Sold Date 06/04/24
Bedrooms 3
Full Baths 3
Half Baths 1
HOA Fees $435/mo
Year Built 2007
Annual Tax Amount $12,296
Tax Year 2022
Lot Dimensions 66X22X6X42X12X21X21
Property Description
UNPARALLELED LUXURY AWAITS! Indulge in the epitome of luxury living with this exquisite townhome in Bloomingdale Walk. No expense has been spared in crafting this masterpiece, boasting just under 3000 sq ft of living space. Step inside to be greeted by gorgeous hardwood flooring that seamlessly flows throughout, adding an air of elegance to the interior. Cozy up by the fireplaces in both the family room and master suite for intimate evenings of relaxation. The open floor plan effortlessly connects the living spaces, creating an inviting atmosphere perfect for entertaining friends and family. This home is move-in ready, sparing you the hassle of renovations. The updated gourmet kitchen is a chef's delight, featuring 42" cabinets, newer quartz counters, backsplash, stainless steel appliances, a walk-in pantry, and a breakfast bar/island. Retreat to the spacious master bedroom suite, complete with its own fireplace and a beautifully updated master bath, along with his and her walk-in closets. Two other generously sized bedrooms offer comfort and space for personal retreats, while the 3 1/2 baths ensure convenience for the entire household. The full finished basement is a haven of relaxation and wellness, boasting a fully furnished gym where you can maintain your fitness routine in style. And for the ultimate indulgence, enjoy your own private sauna, offering rejuvenation and relaxation at your fingertips. This home offers the perfect blend of luxury, comfort, and practicality. Recent updates include HVAC in 2021, garage doors in 2020, slider with inset blinds & front door in 2021, basement and second-floor bathrooms remodeled in 2018-19, including the basement gym and floors. Don't miss out on the opportunity to own this beautiful home. Schedule your showing today and elevate your lifestyle to new heights!
Location
State IL
County Dupage
Rooms
Basement Full
Interior
Interior Features Sauna/Steam Room, Hardwood Floors, Second Floor Laundry, Storage, Walk-In Closet(s), Open Floorplan
Heating Natural Gas, Forced Air
Cooling Central Air
Fireplaces Number 2
Fireplaces Type Gas Log, Gas Starter
Fireplace Y
Appliance Range, Microwave, Dishwasher, Refrigerator, Washer, Dryer, Disposal, Stainless Steel Appliance(s)
Laundry Sink
Exterior
Exterior Feature Patio
Garage Attached
Garage Spaces 2.0
Waterfront false
View Y/N true
Roof Type Asphalt
Building
Foundation Concrete Perimeter
Sewer Public Sewer
Water Lake Michigan, Public
New Construction false
Schools
Elementary Schools Cloverdale Elementary School
Middle Schools Stratford Middle School
High Schools Glenbard North High School
School District 93, 93, 87
Others
HOA Fee Include Insurance,Exterior Maintenance,Lawn Care,Snow Removal
Ownership Fee Simple w/ HO Assn.
Special Listing Condition None
Read Less Info
Want to know what your home might be worth? Contact us for a FREE valuation!

Our team is ready to help you sell your home for the highest possible price ASAP
© 2024 Listings courtesy of MRED as distributed by MLS GRID. All Rights Reserved.
Bought with M Aurelio Mancini • @properties Christie's International Real Estate
GET MORE INFORMATION

Broker | License ID: 471.007683






