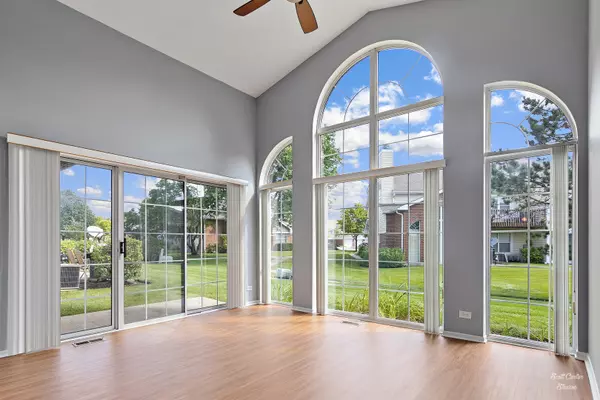$285,000
$279,000
2.2%For more information regarding the value of a property, please contact us for a free consultation.
2 Beds
2 Baths
SOLD DATE : 10/03/2022
Key Details
Sold Price $285,000
Property Type Condo
Sub Type Condo
Listing Status Sold
Purchase Type For Sale
Subdivision Westridge
MLS Listing ID 11617770
Sold Date 10/03/22
Bedrooms 2
Full Baths 2
HOA Fees $297/mo
Year Built 1990
Annual Tax Amount $2,170
Tax Year 2020
Lot Dimensions COMMON
Property Description
Pride of ownership is evident in this beautifully maintained and updated 2 bedroom/2 bath townhome in desirable Westridge! This popular Vail model is a private, end-unit ranch, nestled in a spectacular setting with a patio out back and a side yard with a lovely view. This home is truly MOVE IN READY with loads of updates, paint, and flooring throughout. With a wonderful open floor-plan, the living room has soaring ceilings and picture windows that let in tons of natural light. The dining area has plenty of room to entertain, and yes! your formal table and hutch will fit if you desire. You'll love the squeaky clean, on-trend kitchen, drenched with light and room for a small table. Spacious primary bedroom with a private bath featuring a walk in shower and dual sinks. Both bedrooms have new, luxurious carpet, the second bedroom has a sliding door out to the back patio. Tons of room for storage with a surprising amount of full-size closets and crawl space. * In unit laundry. * 2 GARAGES, one attached with direct entry into the home, and one is detached, and convenient for a second car or storage. * Ample VISITOR PARKING in front and around the corner. * LOW MONTHLY ASSESSMENT FEE that includes water and garbage. * ASSOCIATION ALLOWS RENTALS * GREAT LOCATION - Close to Everything; Excellent schools, shopping, expressways, parks and more! Quick Close Possible, you will NOT be disappointed with the condition of this home! MULTIPLE OFFERS- Highest and best offer due by 7 pm on Saturday, September 3rd.
Location
State IL
County Cook
Rooms
Basement None
Interior
Interior Features Vaulted/Cathedral Ceilings, Wood Laminate Floors, First Floor Bedroom, First Floor Laundry, Storage
Heating Natural Gas
Cooling Central Air
Fireplace N
Appliance Range, Microwave, Dishwasher, Refrigerator, Washer, Dryer, Disposal
Laundry In Unit
Exterior
Exterior Feature Patio, End Unit
Parking Features Attached, Detached
Garage Spaces 2.0
View Y/N true
Roof Type Asphalt
Building
Lot Description Common Grounds
Foundation Concrete Perimeter
Sewer Public Sewer
Water Lake Michigan
New Construction false
Schools
Elementary Schools Edgar A Poe Elementary School
Middle Schools Cooper Middle School
High Schools Buffalo Grove High School
School District 21, 21, 214
Others
Pets Allowed Cats OK, Dogs OK
HOA Fee Include Water, Insurance, Exterior Maintenance, Lawn Care, Scavenger, Snow Removal
Ownership Condo
Special Listing Condition None
Read Less Info
Want to know what your home might be worth? Contact us for a FREE valuation!

Our team is ready to help you sell your home for the highest possible price ASAP
© 2025 Listings courtesy of MRED as distributed by MLS GRID. All Rights Reserved.
Bought with Jodi Cinq-Mars • Keller Williams North Shore West
GET MORE INFORMATION
Broker | License ID: 471.007683






