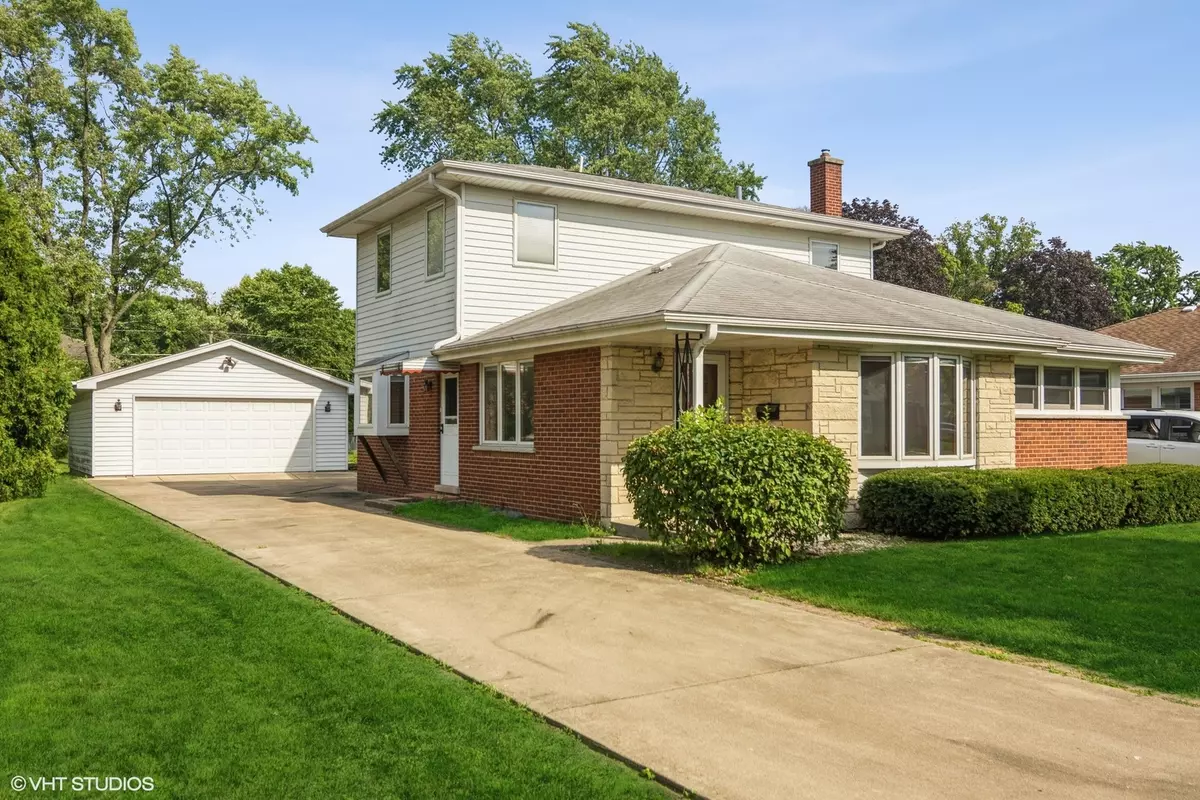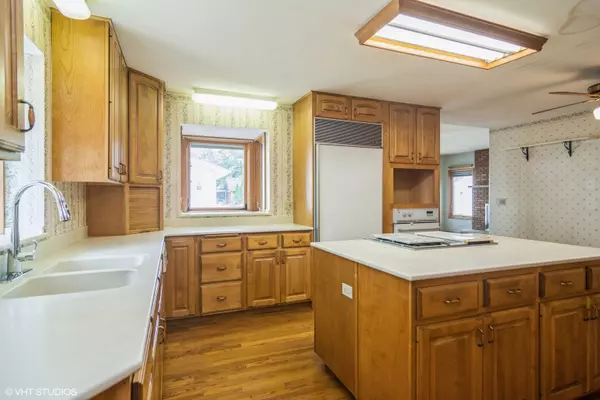$448,450
$425,000
5.5%For more information regarding the value of a property, please contact us for a free consultation.
5 Beds
2 Baths
2,314 SqFt
SOLD DATE : 09/23/2022
Key Details
Sold Price $448,450
Property Type Single Family Home
Sub Type Detached Single
Listing Status Sold
Purchase Type For Sale
Square Footage 2,314 sqft
Price per Sqft $193
Subdivision Arlington Farms
MLS Listing ID 11474067
Sold Date 09/23/22
Bedrooms 5
Full Baths 2
Year Built 1956
Annual Tax Amount $12,051
Tax Year 2020
Lot Size 0.295 Acres
Lot Dimensions 60X214
Property Description
Located on a desirable sidewalk community and situated on a 214 deep lot, this home has it all! Stepping into this inviting living room you will notice the bay windows, with ample natural light, and the space is combined with the dining room. This expanded kitchen gives you amazing counter space, plenty of cabinets, an island with extra storage, tons of windows and even an area for an eat-in kitchen table. This open concept feel will give you direct access to your family room, right off the kitchen, with hardwood floors throughout. Enjoy the brick fireplace, wall to wall windows and sliders to private backyard oasis. The large lot has many available options, but currently provides a 2.5 car detached garage, patio space, multiple vegetable gardens and tons of greenery making this all perfect for entertaining. Main level continues with 2 bedrooms and a full bath. Your master bedroom is located on the 2nd level of this expansive home, giving you a wall to wall closet. Two additional bedroom, all with hardwood floors, and a full bath, complete this 2nd level. Don't forget the full basement to bring all your creative ideas to finish off this huge space. Separate storage room, workshop and laundry hook up available. Top ranked schools! Steps or a bike ride away from downtown Arlington Heights offering shopping, restaurants, nightlife, Metra station and more! Updates include: new HVAC systems.
Location
State IL
County Cook
Community Park, Curbs, Sidewalks, Street Lights, Street Paved
Rooms
Basement Full
Interior
Interior Features Hardwood Floors, First Floor Bedroom, First Floor Full Bath
Heating Natural Gas, Forced Air
Cooling Central Air
Fireplaces Number 1
Fireplaces Type Wood Burning, Gas Starter
Fireplace Y
Appliance Range, Dishwasher, Refrigerator
Laundry Laundry Chute
Exterior
Exterior Feature Patio, Storms/Screens
Parking Features Detached
Garage Spaces 2.5
View Y/N true
Roof Type Asphalt
Building
Story 2 Stories
Foundation Concrete Perimeter
Sewer Public Sewer
Water Lake Michigan, Public
New Construction false
Schools
Elementary Schools Olive-Mary Stitt School
Middle Schools Thomas Middle School
High Schools John Hersey High School
School District 25, 25, 214
Others
HOA Fee Include None
Ownership Fee Simple
Special Listing Condition None
Read Less Info
Want to know what your home might be worth? Contact us for a FREE valuation!

Our team is ready to help you sell your home for the highest possible price ASAP
© 2025 Listings courtesy of MRED as distributed by MLS GRID. All Rights Reserved.
Bought with Donna Brooks • Baird & Warner
GET MORE INFORMATION
Broker | License ID: 471.007683






