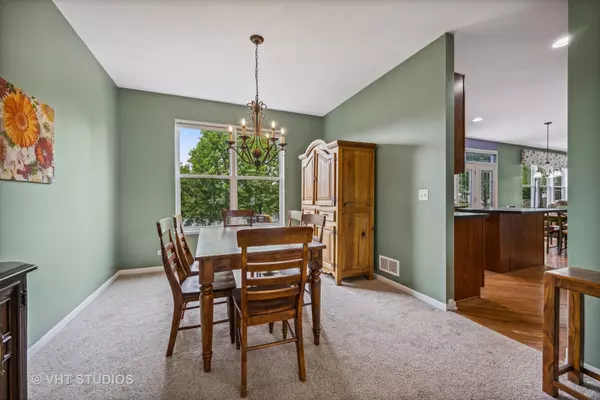$453,000
$469,000
3.4%For more information regarding the value of a property, please contact us for a free consultation.
4 Beds
3 Baths
2,748 SqFt
SOLD DATE : 08/29/2022
Key Details
Sold Price $453,000
Property Type Single Family Home
Sub Type Detached Single
Listing Status Sold
Purchase Type For Sale
Square Footage 2,748 sqft
Price per Sqft $164
Subdivision Castle Creek
MLS Listing ID 11413532
Sold Date 08/29/22
Bedrooms 4
Full Baths 2
Half Baths 2
HOA Fees $32/ann
Year Built 2005
Annual Tax Amount $8,649
Tax Year 2020
Lot Size 0.252 Acres
Lot Dimensions 66X150X79X154
Property Description
Take a look at this gorgeous home on one of the most beautiful lots in the subdivision! Natural light and stunning water views welcome you from the moment you step inside. Two-story foyer with hardwood floors leads to the private office space or cozy living room. Kitchen and family room are open concept, creating the perfect living space for family or entertaining. Enjoy watching nature from your eat-in kitchen area which overlooks the yard and pond. Over-sized family room with fireplace is ideal gathering space! Laundry room is conveniently located off garage entrance with closet and small hallway. Primary bedroom presents with vaulted ceiling, large walk-in closet, attached bath with jacuzzi, separate shower, and 2 sinks. Second & third bedrooms offer a walk-in closet & views of the pond. Loft area creates additional space for den, office, or entertainment. Finished basement offers yet another recreation space or media area, with half bath and storage space. Don't forget to check out the work room, currently being used as a fully operational wood-working area! Walk outside to your backyard and enjoy spending time in your own personal nature preserve. Large paver patio makes entertaining and enjoying the water views an absolute delight! Roof - 2021. Hot water heater - 2020. Close to parks, shopping, schools and highway. Come take a look, you won't want to leave!
Location
State IL
County Cook
Rooms
Basement Full
Interior
Interior Features Vaulted/Cathedral Ceilings, Hardwood Floors, First Floor Laundry, Built-in Features, Walk-In Closet(s)
Heating Natural Gas
Cooling Central Air
Fireplaces Number 1
Fireplaces Type Gas Starter
Fireplace Y
Appliance Range, Microwave, Dishwasher, Refrigerator, Washer, Dryer
Exterior
Exterior Feature Patio, Brick Paver Patio, Storms/Screens
Garage Attached
Garage Spaces 2.5
Waterfront true
View Y/N true
Roof Type Asphalt
Building
Lot Description Pond(s), Water View
Story 2 Stories
Foundation Concrete Perimeter
Sewer Public Sewer
Water Public
New Construction false
Schools
Elementary Schools Liberty Elementary School
Middle Schools Kenyon Woods Middle School
High Schools South Elgin High School
School District 46, 46, 46
Others
HOA Fee Include Insurance
Ownership Fee Simple
Special Listing Condition None
Read Less Info
Want to know what your home might be worth? Contact us for a FREE valuation!

Our team is ready to help you sell your home for the highest possible price ASAP
© 2024 Listings courtesy of MRED as distributed by MLS GRID. All Rights Reserved.
Bought with Brijesh Patel • Coldwell Banker Realty
GET MORE INFORMATION

Broker | License ID: 471.007683






