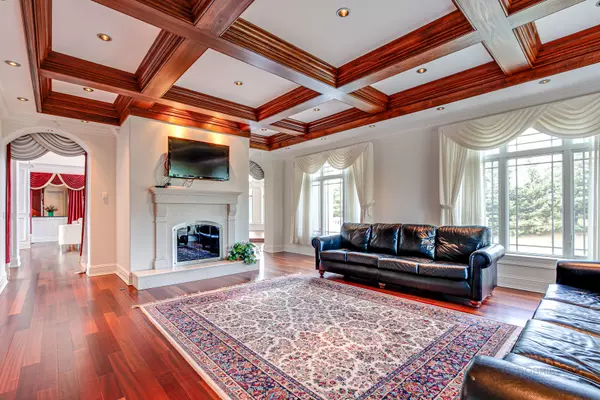$2,250,000
$2,600,000
13.5%For more information regarding the value of a property, please contact us for a free consultation.
4 Beds
6 Baths
10,157 SqFt
SOLD DATE : 04/04/2022
Key Details
Sold Price $2,250,000
Property Type Single Family Home
Sub Type Detached Single
Listing Status Sold
Purchase Type For Sale
Square Footage 10,157 sqft
Price per Sqft $221
Subdivision Falcon Lakes
MLS Listing ID 11125385
Sold Date 04/04/22
Bedrooms 4
Full Baths 5
Half Baths 2
HOA Fees $166/ann
Year Built 2007
Annual Tax Amount $21,442
Tax Year 2020
Lot Size 1.611 Acres
Lot Dimensions 230.3X334.56X181.96X295.26
Property Description
Beautiful custom estate home in Falcon Lakes on 1.8 acres. Grand 2-Story foyer with bridal staircase. Living room with 32ft wall of windows. Gourmet kitchen with gas range plus additional cooktop (for a total of 12 burners), 2 dishwashers, double oven & warming drawer and SubZero refrigerator. 1st Floor guest suite with private bath. 2nd floor office/bonus room. Spectacular master bedroom with sitting area, beverage station, amazing walk-in closet. Huge master bath with oversized Kohler Jacuzzi tub, walk-thru shower with 3 shower heads & 6 body sprays. Finished basement with 2nd kitchen, wine cellar, media area, game area, 2 bathrooms, heated floors. 10ft to 14ft ceilings on 2nd floor. All bedrooms with private baths. Travertine and Brazillian cherry hardwood floors, vaulted & tray ceilings, dual staircase, 3 fireplaces, 4 car heated garage. Close to I-90, Metra, shopping/restaurants.
Location
State IL
County Cook
Community Curbs, Gated, Street Paved
Rooms
Basement Full
Interior
Interior Features Vaulted/Cathedral Ceilings, Bar-Wet, Hardwood Floors, First Floor Bedroom, In-Law Arrangement, First Floor Laundry, First Floor Full Bath, Walk-In Closet(s)
Heating Natural Gas, Forced Air, Radiant, Zoned
Cooling Central Air, Zoned
Fireplaces Number 3
Fireplaces Type Double Sided, Gas Log, Gas Starter
Fireplace Y
Appliance Range, Microwave, Dishwasher, High End Refrigerator, Bar Fridge, Washer, Dryer, Range Hood
Laundry In Unit, Sink
Exterior
Exterior Feature Deck
Garage Attached
Garage Spaces 4.0
View Y/N true
Roof Type Other
Building
Story 2 Stories
Foundation Concrete Perimeter
Sewer Septic-Private
Water Private Well
New Construction false
Schools
Elementary Schools Barbara B Rose Elementary School
Middle Schools Barrington Middle School - Stati
High Schools Barrington High School
School District 220, 220, 220
Others
HOA Fee Include Other
Ownership Fee Simple w/ HO Assn.
Special Listing Condition List Broker Must Accompany
Read Less Info
Want to know what your home might be worth? Contact us for a FREE valuation!

Our team is ready to help you sell your home for the highest possible price ASAP
© 2024 Listings courtesy of MRED as distributed by MLS GRID. All Rights Reserved.
Bought with Kim Alden • Compass
GET MORE INFORMATION

Broker | License ID: 471.007683






