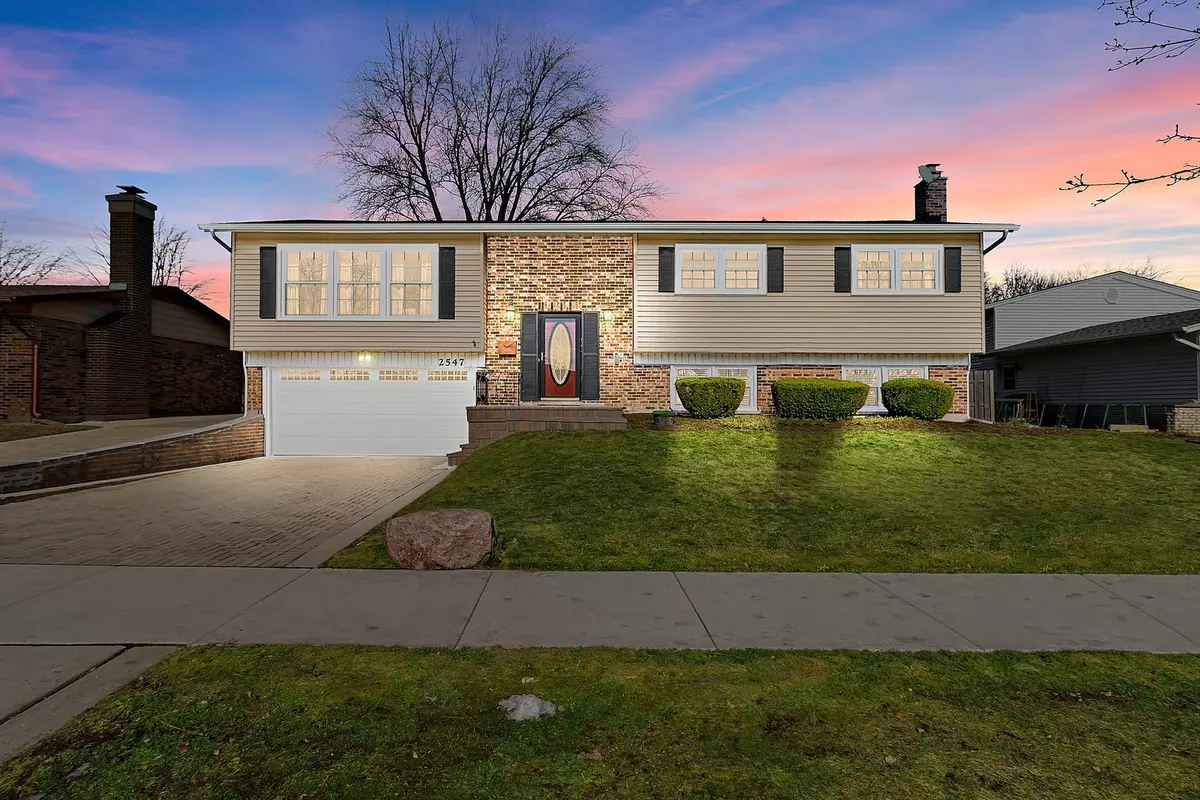$425,000
$449,500
5.5%For more information regarding the value of a property, please contact us for a free consultation.
4 Beds
2.5 Baths
2,125 SqFt
SOLD DATE : 04/26/2021
Key Details
Sold Price $425,000
Property Type Single Family Home
Sub Type Detached Single
Listing Status Sold
Purchase Type For Sale
Square Footage 2,125 sqft
Price per Sqft $200
Subdivision Berkley Square
MLS Listing ID 11016173
Sold Date 04/26/21
Style Walk-Out Ranch
Bedrooms 4
Full Baths 2
Half Baths 1
Year Built 1969
Annual Tax Amount $7,604
Tax Year 2019
Lot Size 8,886 Sqft
Lot Dimensions 125X71.5X125X71.5
Property Description
Located in the heart of Arlington Heights in the highly sought-after Ivy Hill/Thomas/Buffalo Grove School Districts 25 & 214. Updates include but are not limited to brand new windows with a 10-year warranty, newer roof, siding and gutters, a stainless-steel kitchen, three bathrooms, a finished lower level with a dry bar and cozy natural gas fireplace with exit to huge fenced in back yard. Enter the home into a 2-story foyer with large guest closet and space for an entry table. Open staircase leads you to the main living area. Cook's kitchen has granite counters, loads of upper and lower cabinets, recessed lighting and ceiling fan with light. Stainless steel appliances include Frigidaire Gallery side by side fridge with ice and water on the door, Frigidaire gas oven with five burner cooktop and microwave. Dishwasher matches and is found along side double bowl stainless steel undermount sink with custom faucet. Large breakfast bar is 7 feet long and 2.5 feet wide with storage and room for five stools. Custom pendants complete the picture. Sliding glass French doors lead to your oversized deck with cut out for your gas grill and comes complete with a Pagoda, the Perfect space for all your outdoor entertaining. Large dining room and living room offer loads of natural light and space for entertaining family and friends. New hall bathroom offers a soaker tub that is 17 inches deep, perfect for soaking after a long day or a good work out. Fresh paint makes this move in ready. Owners' suite has new bathroom and offers a wall of closets. Additional three bedrooms all have large closets and ceiling fans. Lower level does not disappoint! Porcelain tile floors, dry bar with beverage fridge and additional storage. Gorgeous fireplace with custom limestone from floor to ceiling and raised hearth is the focal point in this large room. Current owners loved using the easy to light fireplace all winter long. Perfect space for family room, exercise room or playroom. All three could work here at the same time. New powder room with custom vanity, lighting and travertine tile. There are walls of windows with faux white blinds on two sides allowing light to pour in. A new door leads to spacious back yard. Also, on this level you will find a laundry room with Maytag washer/dryer and large utility tub with plenty of space for drying clothes and a custom built-in folding table. Additional storage areas are found under the stairs and just adjacent to the stairs. Buyers will find a new hot water heater found in the utility room. Entrance to the attached oversized two car garage with additional shelving and room for all your stuff makes it convenient for all homeowners. A shed is found in the backyard, too! Close to schools, Parks, shopping, Trader Joes, Rt. 53, restaurants and entertainment. Award winning schools, park district and library makes this a community residents love to call home!
Location
State IL
County Cook
Community Park, Curbs, Sidewalks, Street Lights, Street Paved
Rooms
Basement Full
Interior
Interior Features Bar-Dry, Hardwood Floors, First Floor Full Bath, Built-in Features, Some Window Treatmnt, Drapes/Blinds, Some Storm Doors, Beamed Ceilings
Heating Natural Gas
Cooling Central Air
Fireplaces Number 1
Fireplaces Type Attached Fireplace Doors/Screen, Gas Log, Heatilator
Fireplace Y
Appliance Range, Microwave, Dishwasher, High End Refrigerator, Washer, Dryer, Stainless Steel Appliance(s), Wine Refrigerator, Gas Oven, Refrigerator
Laundry In Unit, Sink
Exterior
Exterior Feature Deck, Porch, Storms/Screens
Parking Features Attached
Garage Spaces 2.0
View Y/N true
Roof Type Asphalt
Building
Lot Description Fenced Yard, Landscaped, Level, Outdoor Lighting, Sidewalks, Streetlights, Wood Fence
Story Raised Ranch
Foundation Concrete Perimeter
Sewer Public Sewer, Sewer-Storm
Water Public
New Construction false
Schools
Elementary Schools Ivy Hill Elementary School
Middle Schools Thomas Middle School
High Schools Buffalo Grove High School
School District 25, 25, 214
Others
HOA Fee Include None
Ownership Fee Simple
Special Listing Condition None
Read Less Info
Want to know what your home might be worth? Contact us for a FREE valuation!

Our team is ready to help you sell your home for the highest possible price ASAP
© 2025 Listings courtesy of MRED as distributed by MLS GRID. All Rights Reserved.
Bought with Daniel Diaz • Baird & Warner
GET MORE INFORMATION
Broker | License ID: 471.007683






