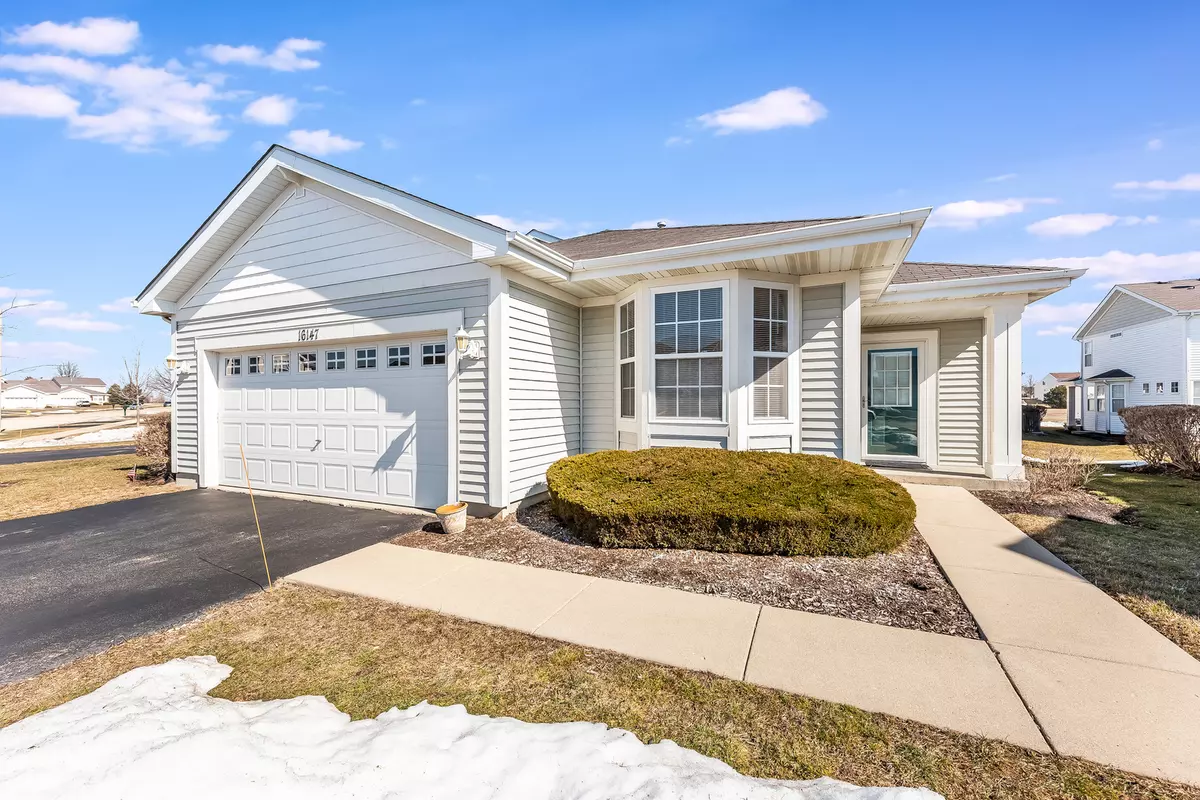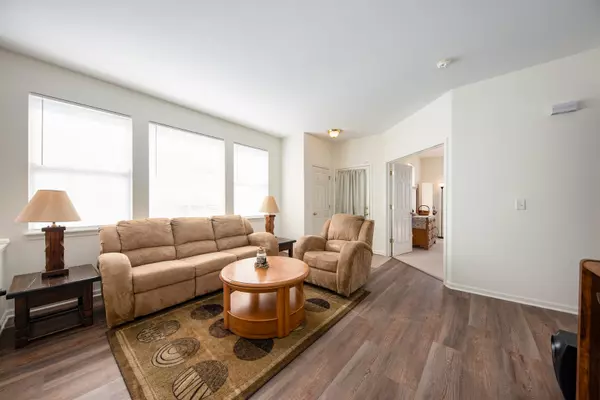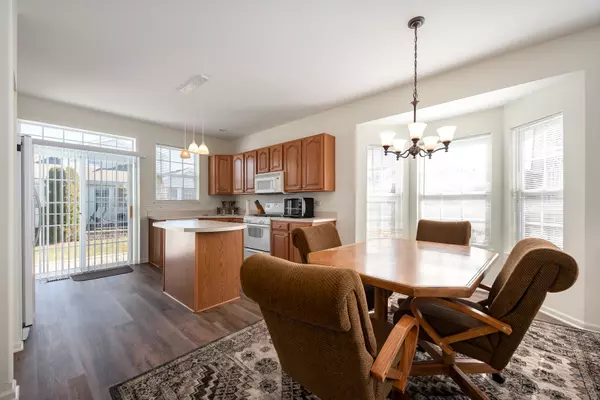$190,000
$180,000
5.6%For more information regarding the value of a property, please contact us for a free consultation.
2 Beds
2 Baths
1,341 SqFt
SOLD DATE : 04/12/2021
Key Details
Sold Price $190,000
Property Type Condo
Sub Type 1/2 Duplex,Townhouse-Ranch
Listing Status Sold
Purchase Type For Sale
Square Footage 1,341 sqft
Price per Sqft $141
Subdivision Remington Lakes
MLS Listing ID 11011403
Sold Date 04/12/21
Bedrooms 2
Full Baths 2
HOA Fees $191/mo
Year Built 2005
Annual Tax Amount $4,387
Tax Year 2019
Lot Dimensions 1842
Property Description
Bright and Spacious! This 2 Bed / 2 Bath true ranch in Remington Lakes is amazing! Boasting 9' ceilings and freshly painted, you will feel at home the moment you enter. The stunning new wood laminate flooring flows from the Living Rm to the Kitchen and hallways. This kitchen has it all! Plenty of cabinets & counter space with island, new dishwasher, pantry, desk and SGD to paver patio! Retreat to your Master Suite and enjoy a private spacious bathroom with double sinks, separate shower, soaker tub and huge walk-in-closet. The generous sized 2nd Bedroom features double door entry, bay windows and just down the hall from the full bathroom. Need storage or workshop space? This oversized 2 car garage has overhead storage and an extra deep niche(9x5). Great location in the neighborhood just down the street from the lakes and gazebo and low association fee make this home a 10!
Location
State IL
County Will
Rooms
Basement None
Interior
Interior Features Wood Laminate Floors, First Floor Bedroom, First Floor Laundry, First Floor Full Bath, Laundry Hook-Up in Unit, Walk-In Closet(s), Ceilings - 9 Foot, Open Floorplan, Some Carpeting
Heating Natural Gas, Forced Air
Cooling Central Air
Fireplace N
Appliance Range, Microwave, Dishwasher, Refrigerator, Washer, Dryer, Disposal
Laundry In Unit
Exterior
Exterior Feature Brick Paver Patio, End Unit
Garage Attached
Garage Spaces 2.5
View Y/N true
Building
Sewer Public Sewer
Water Public
New Construction false
Schools
Elementary Schools Richland Elementary School
Middle Schools Richland Elementary School
High Schools Lockport Township High School
School District 88A, 88A, 205
Others
Pets Allowed Cats OK, Dogs OK
HOA Fee Include Insurance,Exterior Maintenance,Lawn Care,Snow Removal
Ownership Fee Simple w/ HO Assn.
Special Listing Condition None
Read Less Info
Want to know what your home might be worth? Contact us for a FREE valuation!

Our team is ready to help you sell your home for the highest possible price ASAP
© 2024 Listings courtesy of MRED as distributed by MLS GRID. All Rights Reserved.
Bought with Matthew McGrath • Americorp, Ltd
GET MORE INFORMATION

Broker | License ID: 471.007683






