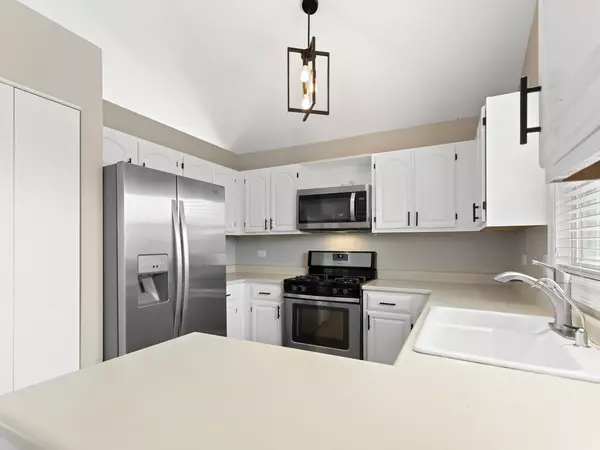$265,000
$245,000
8.2%For more information regarding the value of a property, please contact us for a free consultation.
3 Beds
2.5 Baths
1,744 SqFt
SOLD DATE : 03/24/2021
Key Details
Sold Price $265,000
Property Type Single Family Home
Sub Type Detached Single
Listing Status Sold
Purchase Type For Sale
Square Footage 1,744 sqft
Price per Sqft $151
Subdivision Fairfax Commons
MLS Listing ID 10959985
Sold Date 03/24/21
Bedrooms 3
Full Baths 2
Half Baths 1
HOA Fees $5/ann
Year Built 1991
Annual Tax Amount $7,288
Tax Year 2019
Lot Dimensions 61X105
Property Description
Looking for a solid, spacious home in an amazing neighborhood with an opportunity to build some sweat equity? Then look no further! Idyllically set on a cul-de-sac in popular Fairfax Commons. No noise. No traffic. Just nicely kept homes, tree-lined streets and a short walk to school & the neighborhood park. The main level features a bright, open-concept floor plan including a living room with vaulted ceiling, separate dining area and a white kitchen with stainless appliances, pantry closet and plenty of counter space. Enjoy a king-sized primary suite with walk-in-closet, private bath and 2 additional generously sized bedrooms. For those who appreciate flexibility, the walk-out lower level offers a range of uses. While perfect as a large family room for movie nights at home by the fireplace, the space can easily be zoned to accommodate a home office, play room or host of other options. Extra deep, 2-car attached garage, abundant closet/storage space and a private, fenced yard with a huge 2-tier deck & storage shed. It's time to make this home your own.
Location
State IL
County Du Page
Community Park, Curbs, Sidewalks, Street Lights, Street Paved
Rooms
Basement Walkout
Interior
Interior Features Vaulted/Cathedral Ceilings, Walk-In Closet(s)
Heating Natural Gas, Forced Air
Cooling Central Air
Fireplaces Number 1
Fireplace Y
Appliance Range, Microwave, Dishwasher, Refrigerator, Washer, Dryer, Disposal, Stainless Steel Appliance(s)
Exterior
Garage Attached
Garage Spaces 2.0
Waterfront false
View Y/N true
Roof Type Asphalt
Building
Lot Description Cul-De-Sac
Story Raised Ranch
Foundation Concrete Perimeter
Sewer Public Sewer
Water Lake Michigan
New Construction false
Schools
Elementary Schools Hawk Hollow Elementary School
Middle Schools East View Middle School
High Schools Bartlett High School
School District 46, 46, 46
Others
HOA Fee Include Other
Ownership Fee Simple
Special Listing Condition Short Sale
Read Less Info
Want to know what your home might be worth? Contact us for a FREE valuation!

Our team is ready to help you sell your home for the highest possible price ASAP
© 2024 Listings courtesy of MRED as distributed by MLS GRID. All Rights Reserved.
Bought with Chunhong Xiao • Kale Home Advisors
GET MORE INFORMATION

Broker | License ID: 471.007683






