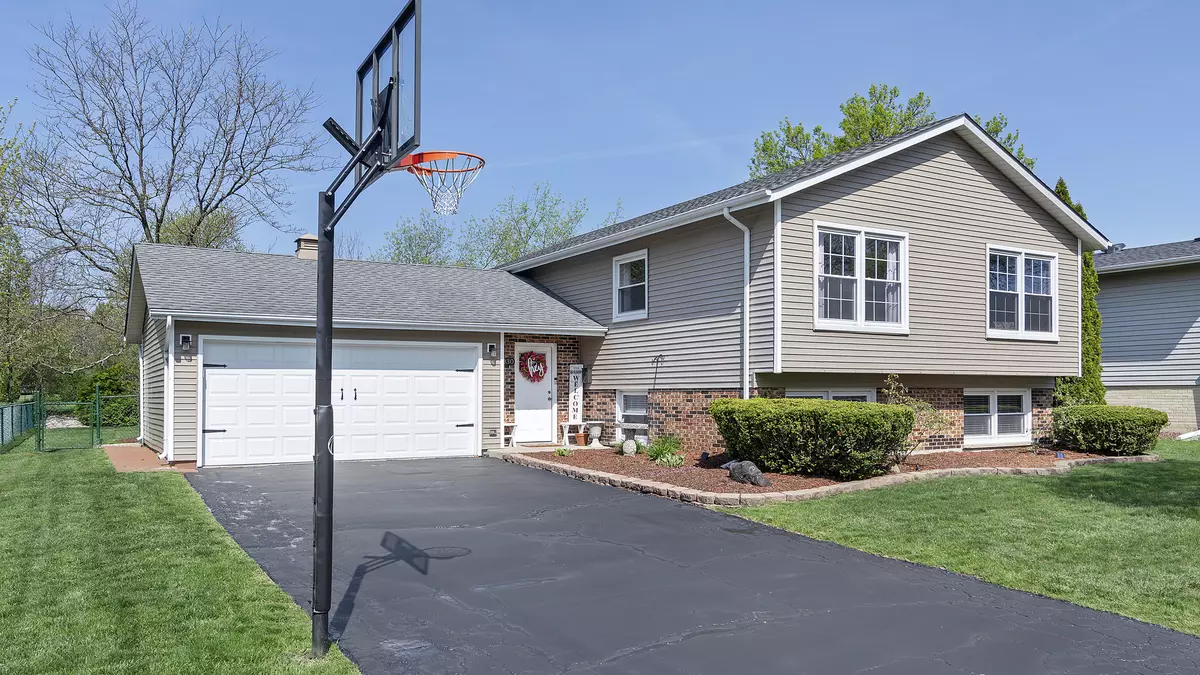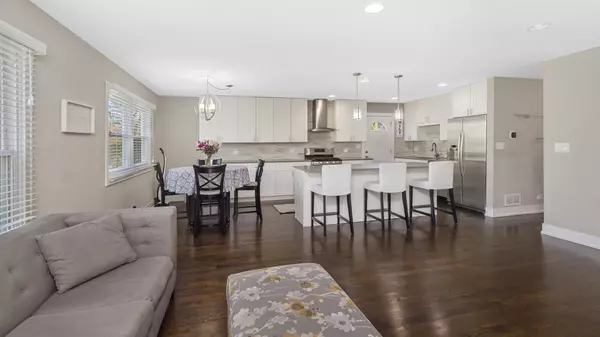$380,000
$374,000
1.6%For more information regarding the value of a property, please contact us for a free consultation.
4 Beds
2 Baths
2,200 SqFt
SOLD DATE : 07/24/2020
Key Details
Sold Price $380,000
Property Type Single Family Home
Sub Type Detached Single
Listing Status Sold
Purchase Type For Sale
Square Footage 2,200 sqft
Price per Sqft $172
Subdivision Berkley Square
MLS Listing ID 10719906
Sold Date 07/24/20
Style Bi-Level
Bedrooms 4
Full Baths 2
Year Built 1970
Annual Tax Amount $6,707
Tax Year 2018
Lot Size 9,670 Sqft
Lot Dimensions 75 X 128
Property Description
Fully rehabbed in 2017, this 4-bedroom Normandy Model home in the Berkley Square Subdivision of Arlington Heights is exceptionally well-maintained. Its open floor plan with stained hardwood floor throughout most of the home and detailed millwork evoke warmth and quality. The expanded contemporary kitchen features a large center island, white shaker cabinets, dark shadow quartz counter tops, stainless steel appliances, and stone back splash. Both of its bathrooms were updated with designer tile, vanities, plumbing, and electrical fixtures. The finished lower level welcomes you to a spacious family room featuring lots of natural light and a 4th bedroom. Some of the updates included with the rehab in 2017 were new doors and trim, professional painting throughout, new stainless steel appliances, and new exterior siding. The home is ideally located close to parks, schools and has easy access to major roads and shopping areas.
Location
State IL
County Cook
Community Curbs, Sidewalks, Street Lights, Street Paved
Rooms
Basement Full, English
Interior
Interior Features Hardwood Floors, First Floor Full Bath
Heating Natural Gas, Forced Air
Cooling Central Air
Fireplace N
Appliance Range, Microwave, Dishwasher, Refrigerator, Washer, Dryer, Disposal, Stainless Steel Appliance(s)
Laundry Gas Dryer Hookup, In Unit, Sink
Exterior
Exterior Feature Patio
Parking Features Attached
Garage Spaces 2.0
View Y/N true
Roof Type Asphalt
Building
Lot Description Fenced Yard, Mature Trees
Story Raised Ranch
Foundation Concrete Perimeter
Sewer Public Sewer
Water Lake Michigan
New Construction false
Schools
Elementary Schools Edgar A Poe Elementary School
Middle Schools Cooper Middle School
High Schools Buffalo Grove High School
School District 21, 21, 214
Others
HOA Fee Include None
Ownership Fee Simple
Special Listing Condition None
Read Less Info
Want to know what your home might be worth? Contact us for a FREE valuation!

Our team is ready to help you sell your home for the highest possible price ASAP
© 2025 Listings courtesy of MRED as distributed by MLS GRID. All Rights Reserved.
Bought with Rich Kujak • Coldwell Banker Realty
GET MORE INFORMATION
Broker | License ID: 471.007683






