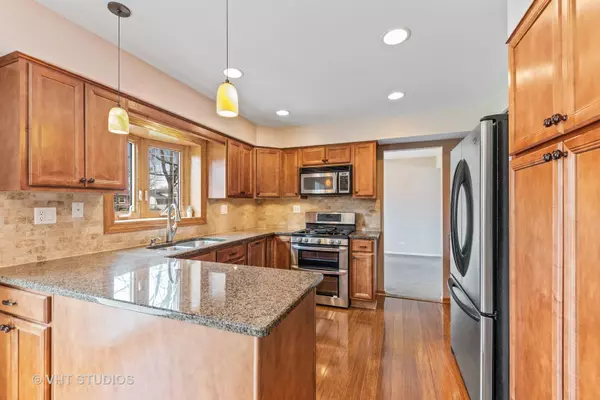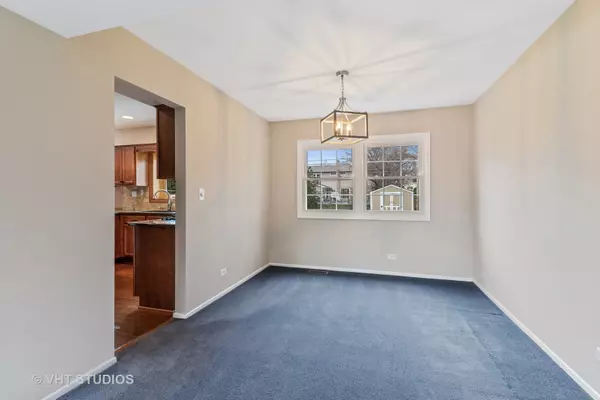$405,000
$424,925
4.7%For more information regarding the value of a property, please contact us for a free consultation.
5 Beds
2.5 Baths
2,720 SqFt
SOLD DATE : 07/22/2020
Key Details
Sold Price $405,000
Property Type Single Family Home
Sub Type Detached Single
Listing Status Sold
Purchase Type For Sale
Square Footage 2,720 sqft
Price per Sqft $148
Subdivision Berkley Square
MLS Listing ID 10697877
Sold Date 07/22/20
Style Colonial
Bedrooms 5
Full Baths 2
Half Baths 1
Year Built 1968
Annual Tax Amount $10,012
Tax Year 2018
Lot Dimensions 72X135
Property Description
This expanded Berkley Square colonial is simply perfect. Fantastic floor plan offers: fully appointed kitchen complete with custom cabinetry, granite countertops, stainless steel appliance package, handcrafted backsplash and adjoining eating area. Spacious entryway, gracious living room with stone fireplace, sun soaked family room and formal dining room. Master bedroom with walk-in closet and ensuite vanity/dressing area. Four additional second floor bedrooms all generous in size, offer optional in home office set-up. Full finished basement is ideal for entertaining. Suited with recreation room, game area, laundry room, workbench and ample storage. Magnificent oversized backyard oasis: fully fenced, large deck, paver patio, shed and professional landscape. Renovated bathrooms, fresh paint, insulated garage and the list goes on and on. Prime location: fourth home from elementary school & park. Minutes to shopping, restaurants and transportation. Meticulously maintained! Nothing to do but move in and enjoy!
Location
State IL
County Cook
Community Park, Curbs, Sidewalks, Street Paved
Rooms
Basement Full
Interior
Interior Features Hardwood Floors, Walk-In Closet(s)
Heating Natural Gas
Cooling Central Air
Fireplaces Number 1
Fireplaces Type Electric
Fireplace Y
Appliance Range, Microwave, Dishwasher, Refrigerator, Bar Fridge, Washer, Dryer, Stainless Steel Appliance(s)
Exterior
Exterior Feature Deck, Brick Paver Patio, Storms/Screens
Parking Features Attached
Garage Spaces 2.5
View Y/N true
Roof Type Asphalt
Building
Lot Description Fenced Yard, Landscaped
Story 2 Stories
Foundation Concrete Perimeter
Sewer Public Sewer
Water Lake Michigan, Public
New Construction false
Schools
Elementary Schools Edgar A Poe Elementary School
Middle Schools Cooper Middle School
High Schools Buffalo Grove High School
School District 21, 21, 214
Others
HOA Fee Include None
Ownership Fee Simple
Special Listing Condition None
Read Less Info
Want to know what your home might be worth? Contact us for a FREE valuation!

Our team is ready to help you sell your home for the highest possible price ASAP
© 2025 Listings courtesy of MRED as distributed by MLS GRID. All Rights Reserved.
Bought with Lukasz Kristen • Great Lakes Realty Central Inc
GET MORE INFORMATION
Broker | License ID: 471.007683






