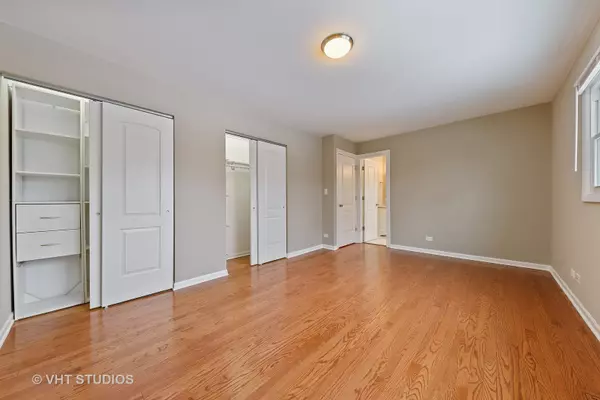$314,500
$309,925
1.5%For more information regarding the value of a property, please contact us for a free consultation.
4 Beds
1.5 Baths
1,519 SqFt
SOLD DATE : 04/06/2020
Key Details
Sold Price $314,500
Property Type Single Family Home
Sub Type Detached Single
Listing Status Sold
Purchase Type For Sale
Square Footage 1,519 sqft
Price per Sqft $207
Subdivision Berkley Square
MLS Listing ID 10649427
Sold Date 04/06/20
Bedrooms 4
Full Baths 1
Half Baths 1
Year Built 1968
Annual Tax Amount $9,102
Tax Year 2018
Lot Size 9,029 Sqft
Lot Dimensions 9030
Property Description
Prepare to be impressed. This recently renovated expanded split level offers all of the space you have been looking for and more! Perfectly appointed floor plan boasts: kitchen with custom white shaker cabinetry, granite countertops, handcrafted backsplash, stainless steel appliance package, breakfast bar and adjoining eating area. Fantastic living room, spacious family room addition accented with brick fireplace and main level office. Finished lower level offers additional recreation room, optional fourth bedroom, laundry room and plenty of storage. Gleaming hardwood flooring, generously sized bedrooms and hall bath with double vanity. Conveniently located close to schools, parks, shopping and transportation.
Location
State IL
County Cook
Community Curbs, Sidewalks, Street Paved
Rooms
Basement Full
Interior
Interior Features Hardwood Floors
Heating Natural Gas, Forced Air
Cooling Central Air
Fireplaces Number 1
Fireplace Y
Appliance Range, Microwave, Dishwasher, Refrigerator, Washer, Stainless Steel Appliance(s)
Exterior
Exterior Feature Patio
Parking Features Attached
Garage Spaces 1.0
View Y/N true
Roof Type Asphalt
Building
Story Split Level
Foundation Concrete Perimeter
Sewer Public Sewer
Water Lake Michigan
New Construction false
Schools
Elementary Schools Edgar A Poe Elementary School
Middle Schools Cooper Middle School
High Schools Buffalo Grove High School
School District 21, 21, 214
Others
HOA Fee Include None
Ownership Fee Simple
Special Listing Condition None
Read Less Info
Want to know what your home might be worth? Contact us for a FREE valuation!

Our team is ready to help you sell your home for the highest possible price ASAP
© 2025 Listings courtesy of MRED as distributed by MLS GRID. All Rights Reserved.
Bought with Mark Barringer • @properties
GET MORE INFORMATION
Broker | License ID: 471.007683






