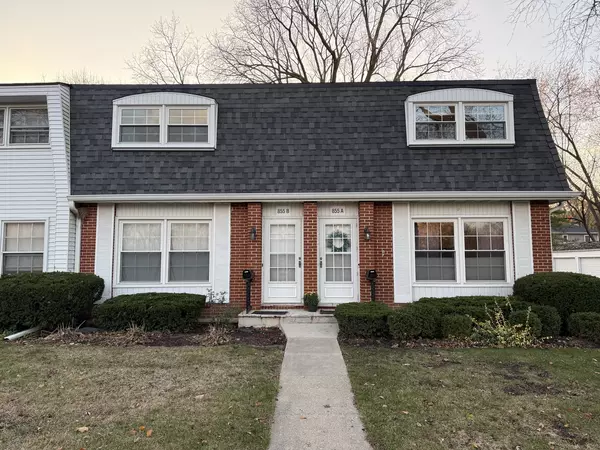See all 23 photos
$2,400
3 BD
2 BA
1,380 SqFt
Active
855 Country Club Drive Libertyville, IL 60048
REQUEST A TOUR If you would like to see this home without being there in person, select the "Virtual Tour" option and your advisor will contact you to discuss available opportunities.
In-PersonVirtual Tour

UPDATED:
11/22/2024 06:06 AM
Key Details
Property Type Single Family Home
Sub Type Residential Lease
Listing Status Active
Purchase Type For Rent
Square Footage 1,380 sqft
MLS Listing ID 12211372
Bedrooms 3
Full Baths 1
Half Baths 2
Year Built 1970
Available Date 2024-11-15
Lot Dimensions COMMON
Property Description
This beautifully updated 3-bedroom townhouse in Libertyville is a must-see! The main living spaces feature hardwood floors throughout the living room, dining room, and bedrooms, creating a warm and inviting atmosphere. Upstairs, you'll find two spacious bedrooms, including a primary suite with an en suite half bath, while the finished basement offers a third bedroom with a closet and an additional separate room for versatile use. The home boasts 1 full bathroom and 2 half baths, all recently updated with modern tilework and finishes. The country kitchen includes a dine-in area and family room, making it the perfect space for cooking and entertaining. Located in an unbeatable Libertyville location, this home is situated across the street from a par-3 golf course, tennis courts, and a community pool. Enjoy a private patio, a detached garage, and a quiet setting with a lovely outdoor yard. Libertyville's excellent schools and nearby parks enhance the appeal of this well-maintained townhouse. Freshly decorated and available immediately, this property offers comfortable, convenient living in a sought-after area. Don't miss out on this exceptional rental opportunity!
Location
State IL
County Lake
Rooms
Basement Full
Interior
Heating Natural Gas
Cooling Central Air
Fireplace N
Laundry Gas Dryer Hookup, In Unit
Exterior
Parking Features Detached
Garage Spaces 1.0
View Y/N true
Building
Sewer Public Sewer
Water Lake Michigan
Schools
Elementary Schools Copeland Manor Elementary School
Middle Schools Highland Middle School
High Schools Libertyville High School
School District 70, 70, 128
Others
Pets Allowed No
© 2024 Listings courtesy of MRED as distributed by MLS GRID. All Rights Reserved.
Listed by Jason Bitton • RE/MAX Suburban
GET MORE INFORMATION

Patrick Clarke
Broker | License ID: 471.007683



