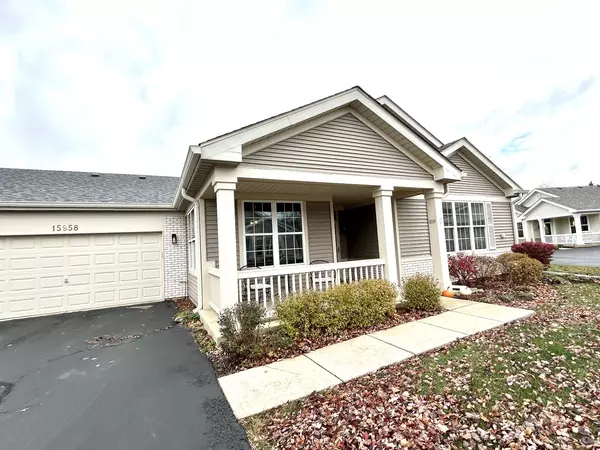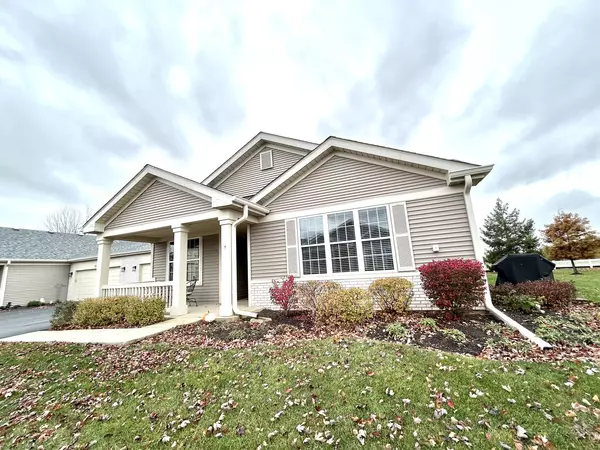15958 Buckner Pond Way Crest Hill, IL 60403
UPDATED:
11/07/2024 10:20 PM
Key Details
Property Type Townhouse
Sub Type Townhouse-Ranch,Ground Level Ranch
Listing Status Active Under Contract
Purchase Type For Sale
Square Footage 1,263 sqft
Price per Sqft $223
Subdivision Carillon Lakes
MLS Listing ID 12202862
Bedrooms 2
Full Baths 2
HOA Fees $450/mo
Year Built 2004
Annual Tax Amount $4,793
Tax Year 2023
Lot Dimensions 45 X 62
Property Description
Location
State IL
County Will
Rooms
Basement None
Interior
Interior Features First Floor Bedroom, First Floor Laundry, First Floor Full Bath, Laundry Hook-Up in Unit, Walk-In Closet(s), Ceilings - 9 Foot, Pantry
Heating Natural Gas, Forced Air
Cooling Central Air
Fireplace N
Appliance Range, Microwave, Dishwasher, Refrigerator, Washer, Dryer, Disposal, Stainless Steel Appliance(s), Water Softener Owned
Exterior
Exterior Feature Patio, Storms/Screens, End Unit
Garage Attached
Garage Spaces 2.0
Waterfront false
View Y/N true
Roof Type Asphalt
Building
Lot Description Common Grounds, Corner Lot, Water View
Foundation Concrete Perimeter
Sewer Public Sewer
Water Public
New Construction false
Schools
School District 88, 88, 205
Others
Pets Allowed Cats OK, Dogs OK
HOA Fee Include Insurance,Security,Clubhouse,Exercise Facilities,Pool,Exterior Maintenance,Lawn Care,Snow Removal,Lake Rights
Ownership Fee Simple w/ HO Assn.
Special Listing Condition None
GET MORE INFORMATION

Broker | License ID: 471.007683



