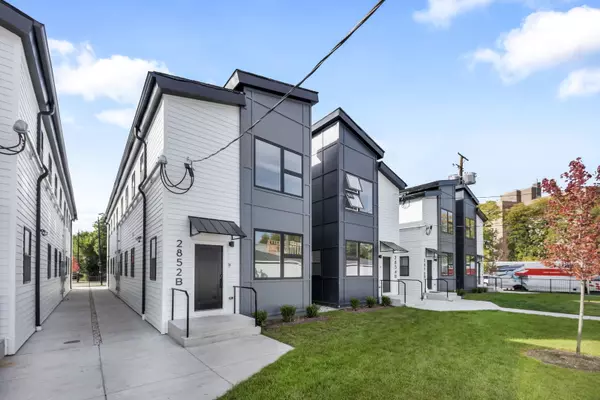2840 W Harrison Street #A Chicago, IL 60612

UPDATED:
10/29/2024 06:06 PM
Key Details
Property Type Townhouse
Sub Type Townhouse-2 Story
Listing Status Active Under Contract
Purchase Type For Sale
Square Footage 1,480 sqft
Price per Sqft $165
MLS Listing ID 12109382
Bedrooms 3
Full Baths 1
Half Baths 1
Year Built 2022
Tax Year 2022
Lot Dimensions 20X150
Property Description
Location
State IL
County Cook
Rooms
Basement None
Interior
Interior Features Wood Laminate Floors, Second Floor Laundry, Storage, Walk-In Closet(s), Some Carpeting, Dining Combo
Heating Electric
Cooling Central Air
Fireplace N
Appliance Range, Microwave, Dishwasher, Refrigerator, Washer, Dryer, Stainless Steel Appliance(s)
Laundry In Unit
Exterior
Parking Features Detached
Garage Spaces 1.0
View Y/N true
Roof Type Asphalt
Building
Sewer Public Sewer
Water Lake Michigan
New Construction false
Schools
School District 299, 299, 299
Others
Pets Allowed Cats OK, Dogs OK
HOA Fee Include None
Ownership Fee Simple
Special Listing Condition Home Warranty
GET MORE INFORMATION

Broker | License ID: 471.007683

